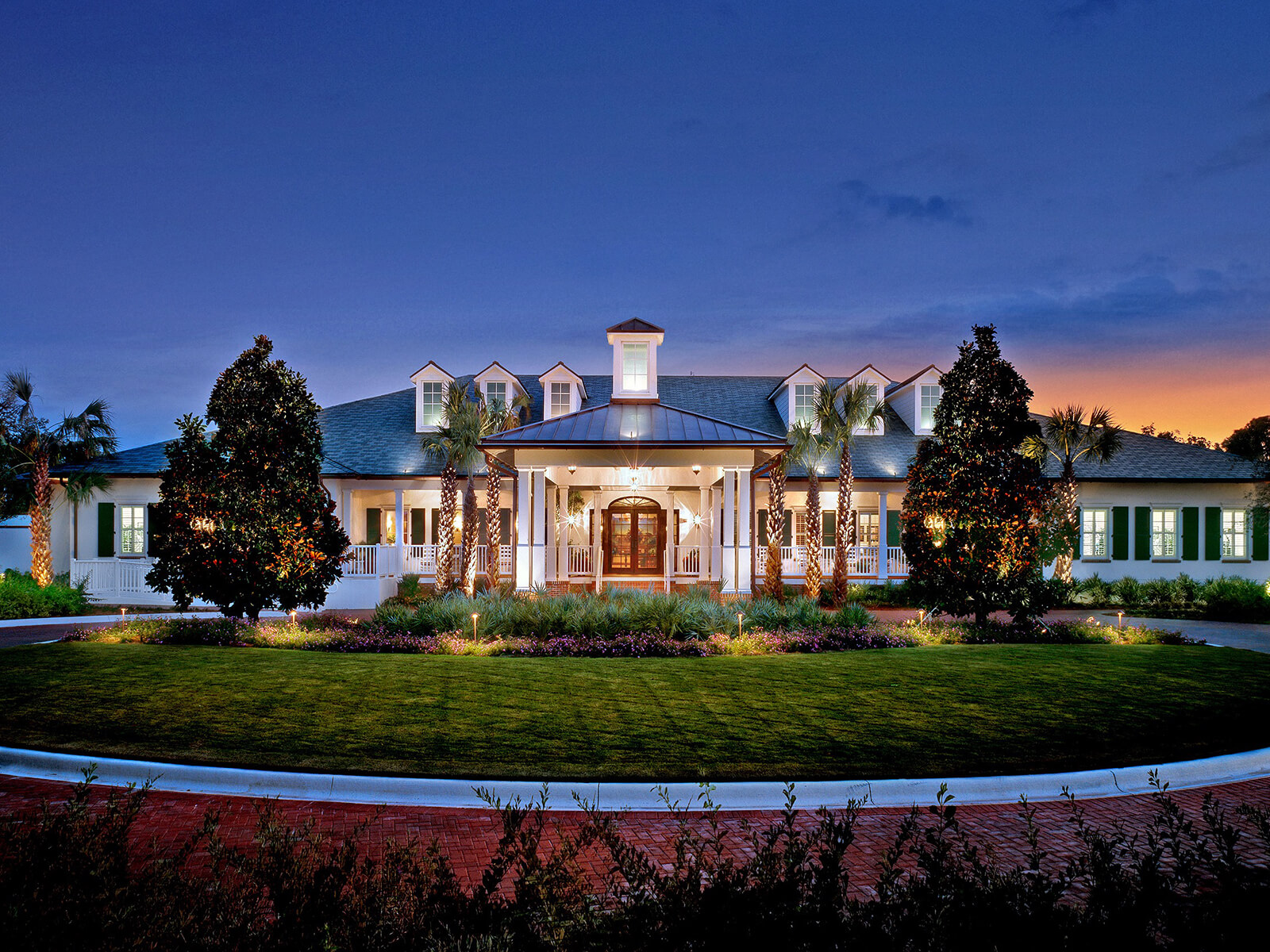

The 24,000 sq. ft. clubhouse includes a full-service pro shop, along with more than 4,000 sq. ft. of adjacent golf cart storage and a full complement of golf practice facilities, including a driving range with chipping and putting greens.
Covered broad verandas with paddle fans dominate both the front and rear of the Clubhouse with colonnades of slender columns supported on brick pedestals. The exterior walls are clad in horizontal clapboard siding supported by brick foundation walls. The great hipped roof is punctuated with dormer windows, and carved brackets support the roof overhangs. Among the features of the Clubhouse are a covered porte-cochere, high, well-detailed ceilings, wood floors and panoramic views of the golf course.
A large brick fireplace lends an intimate feel to the dining veranda that adjoins the clubhouse. It overlooks a backdrop of stately oaks and the 18th green. Inside, members enjoy two elegant dining rooms—one for grand events and one for smaller gatherings. A club bar and lounge and a fireplace with comfortable seating provides a cozy place for members to congregate after a day on the course. A state-of-the-art fitness center includes fully-equipped men's and women's locker facilities and a massage therapy treatment room.
The project also included the following: cart storage, course restroom building, gate house, maintenance building, pavilion, picnic palace, playground, practice barn, pump-house, rain shelter, recreation center, storage bins and a wash/fueling station.


FL License AR0005569
© 2024 FleischmanGarciaMaslowski Architecture.