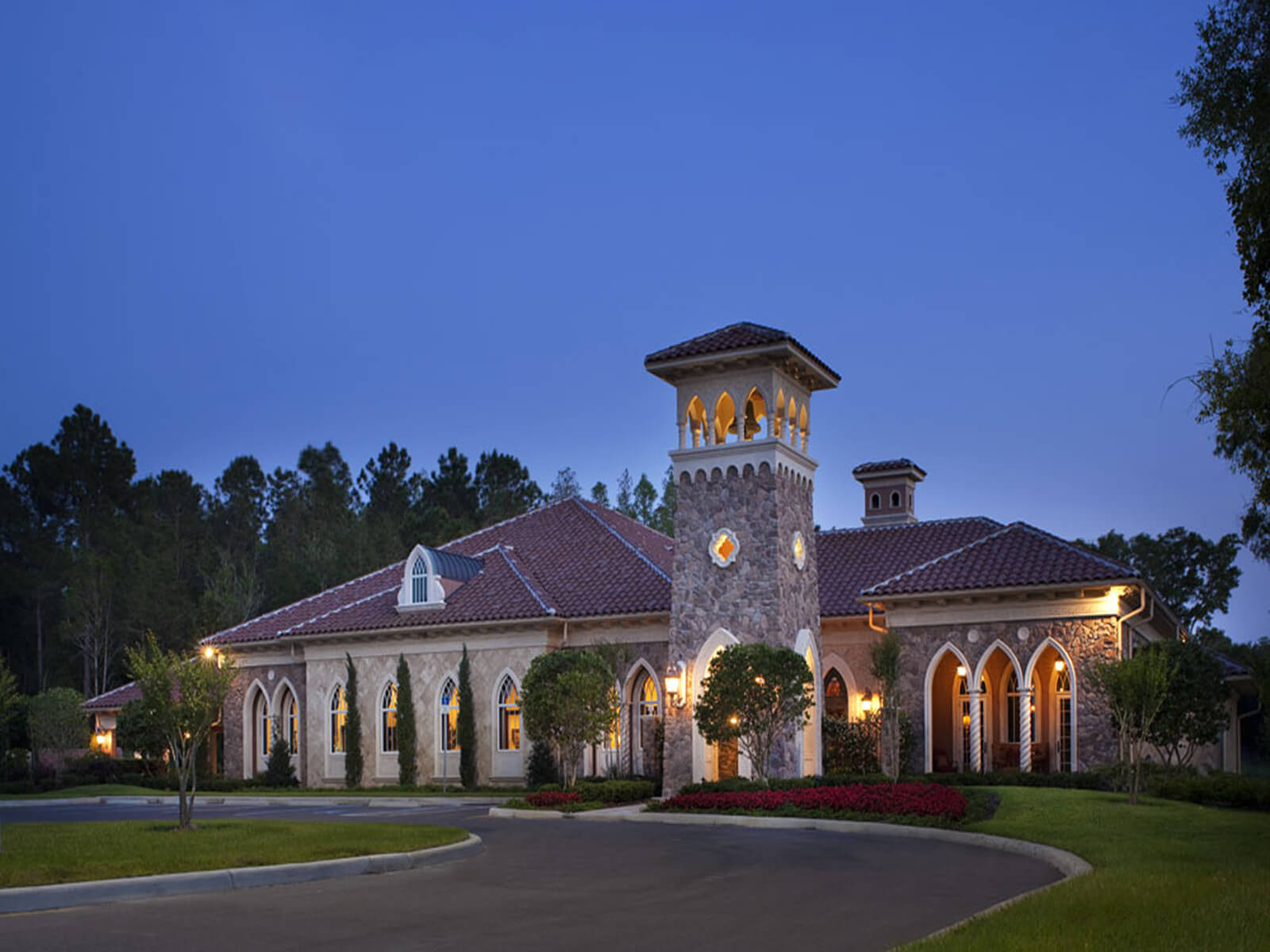

Category | Corporate & Financial
Client | Tobacco Creek Executive Center, LLC
Location | Lutz, FL
The 6,200 sq. ft. building houses both the Shannon Family Real Estate Development Company and the Shannon Family Foundation offices. All visitors to the building pass through the tower portals of ornate cast stone gothic arches, then through a fenced courtyard with two Mediterranean fountains under a columned, trellis arcade to the front door.
The boardroom to the right of the lobby has a sit-down bar, large conference table, private bathroom, kitchen and glass French doors at both ends opening onto covered loggias. The exterior of the building is rustic stone, patterned cement plaster, pre-cast stone window and door surrounded in a Gothic arch design, quadrifoil windows with stained glass, and clay barrel tile roofs. To further enhance the Mediterranean Revival theme, heavy, ornate wrought iron fencing and light fixtures, cast stone turned balusters, and twisted Corinthian columns were incorporated.


FL License AR0005569
© 2024 FleischmanGarciaMaslowski Architecture.